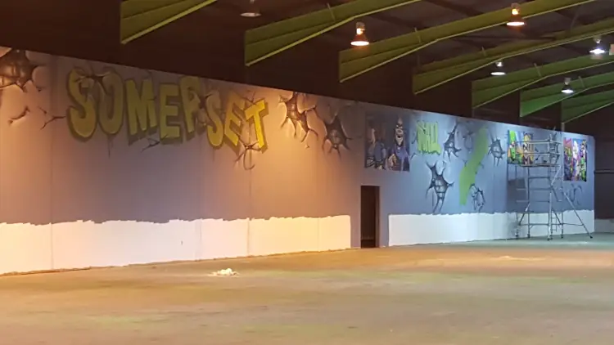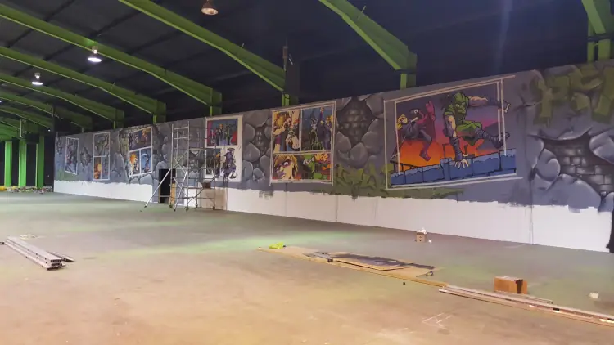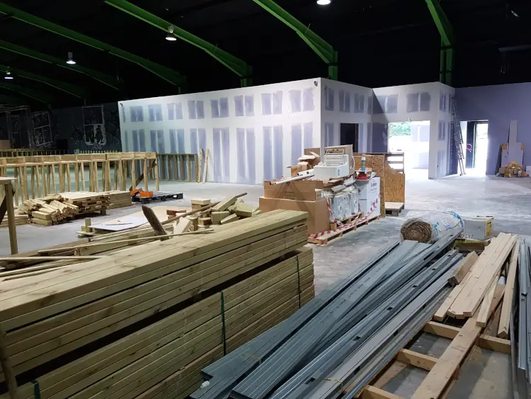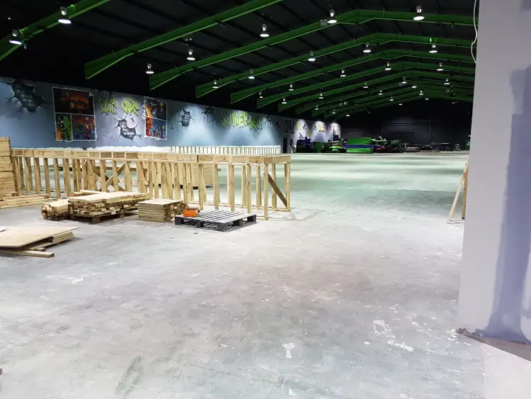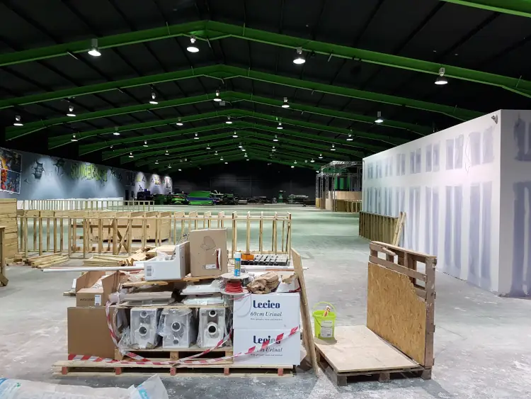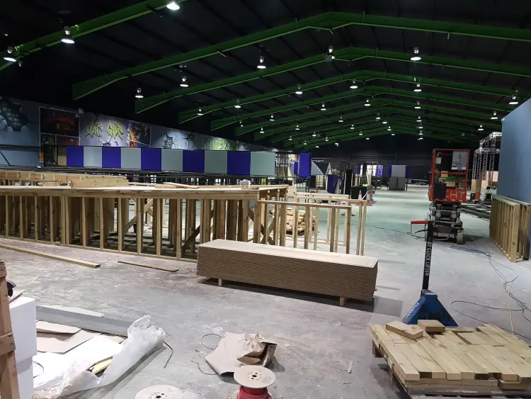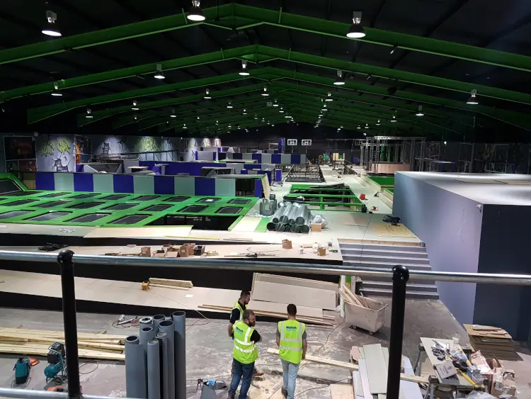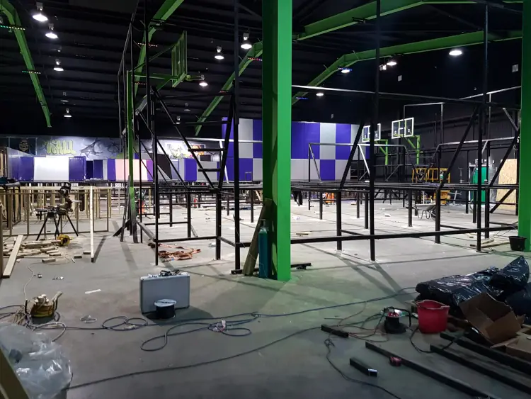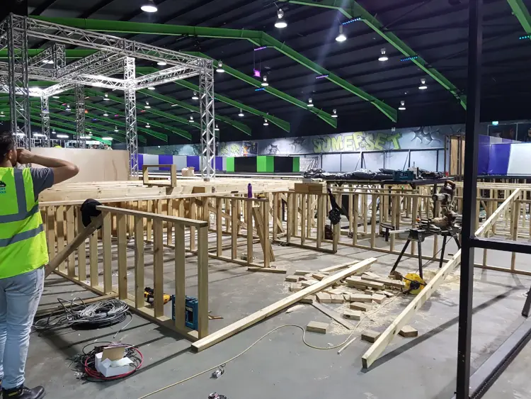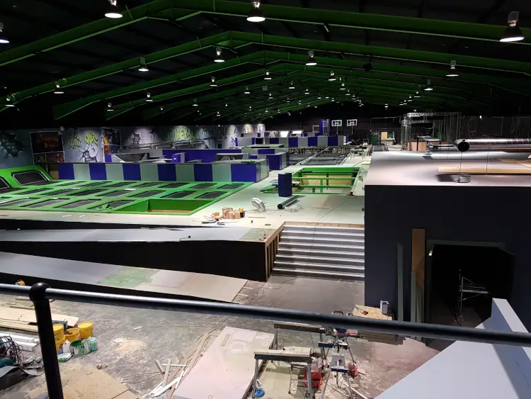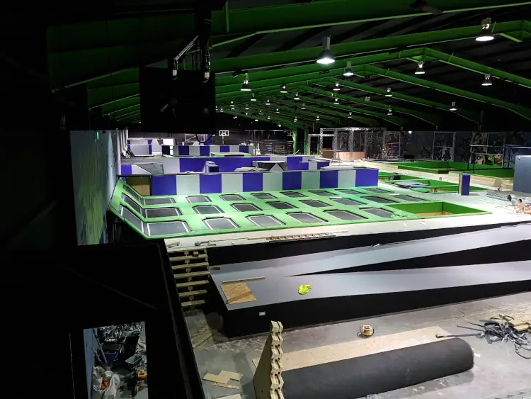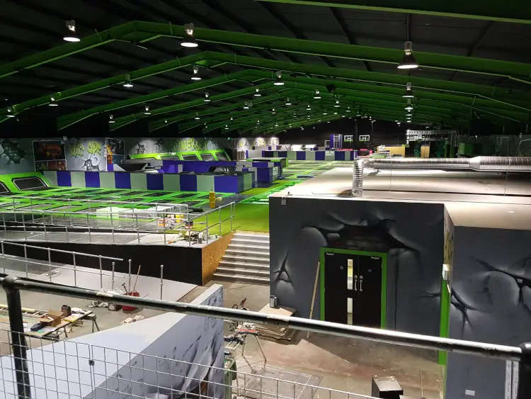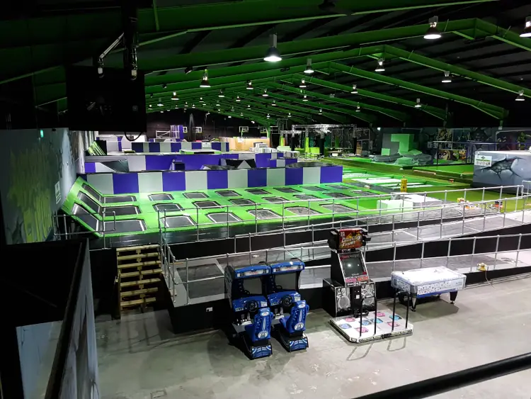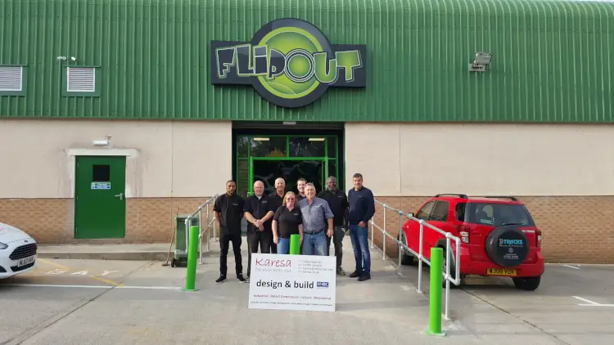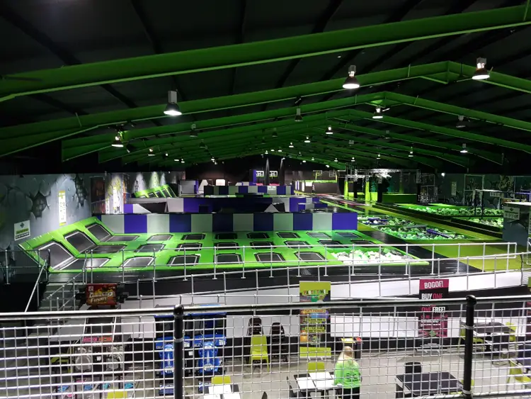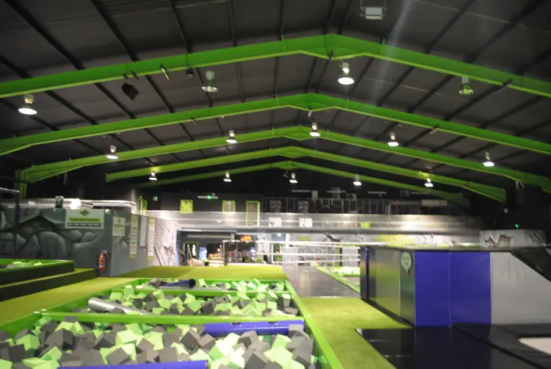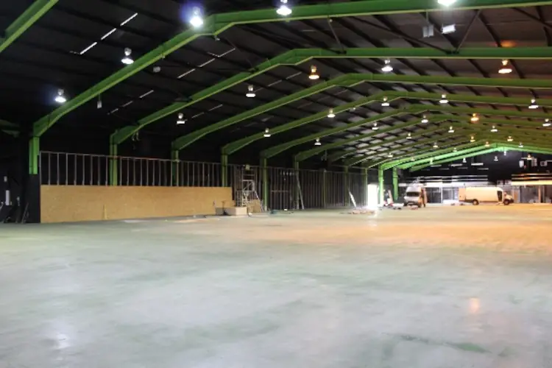Crowcombe 2021- 2022
New two-storey extension for a private client. The first phase of work involved removing the existing patio, before carrying out the groundwork to lay the foundations for the new extension. Once the foundations were laid, a concrete block exterior and steel beam skeleton were erected, with a new timber roof topping the new conservatory. The new extension was finished with stone cladding and timber beams framing the new patio doors. Finally, a new patio area was laid and linked to the existing patio outside the living room.
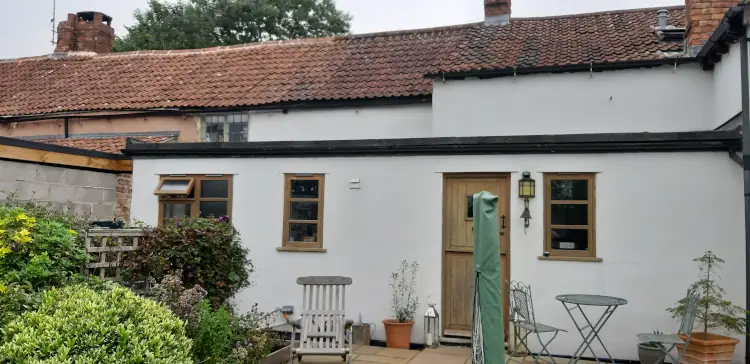
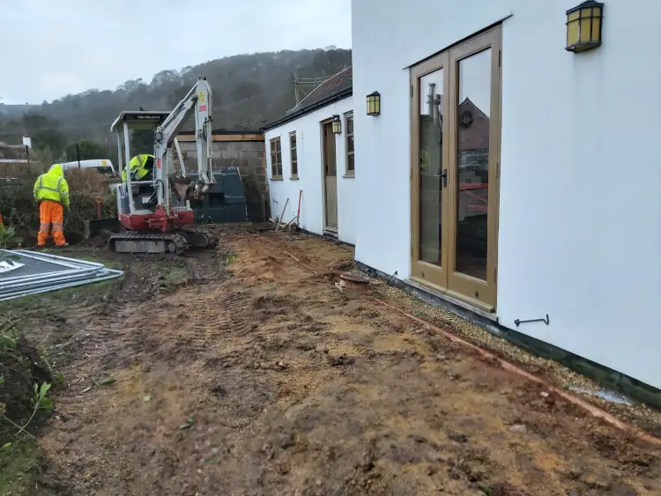
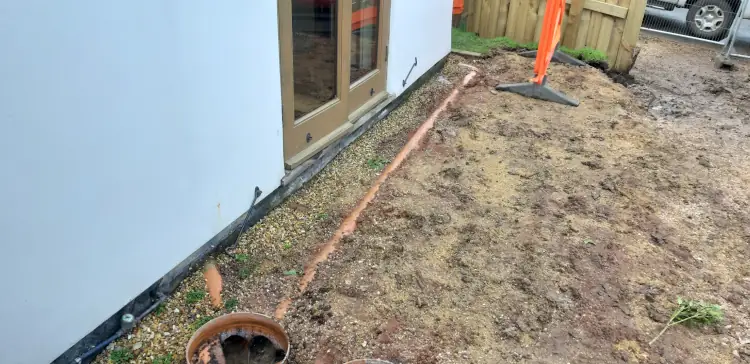
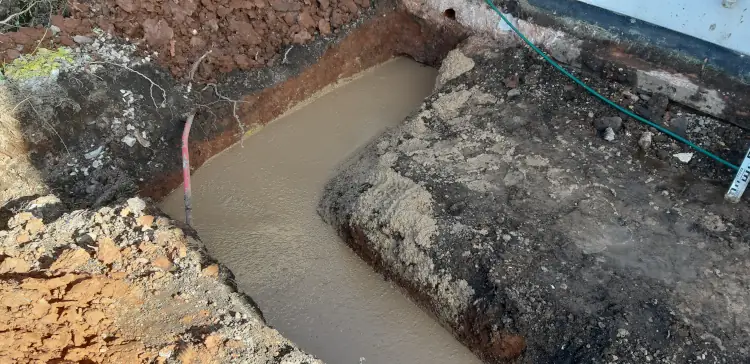
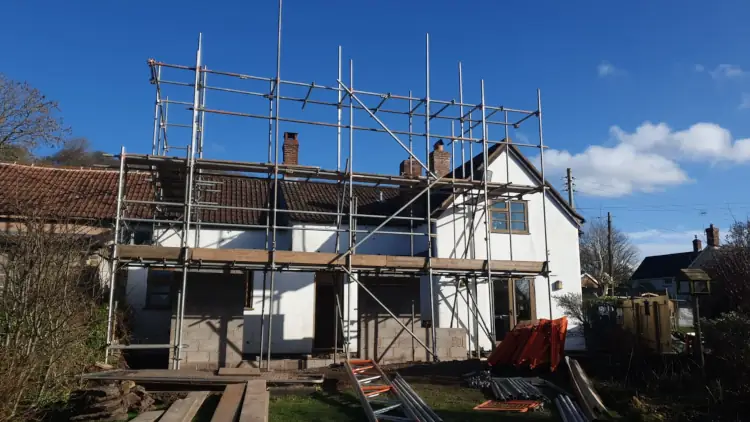
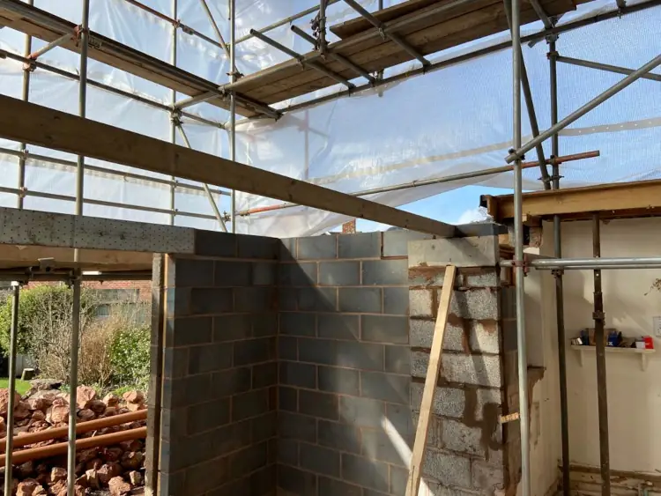
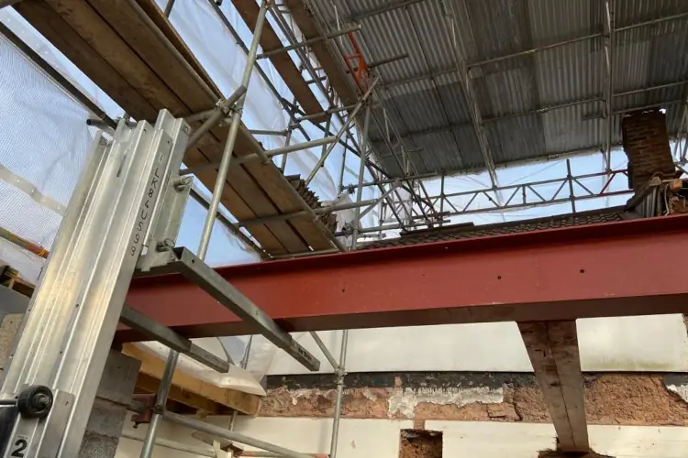
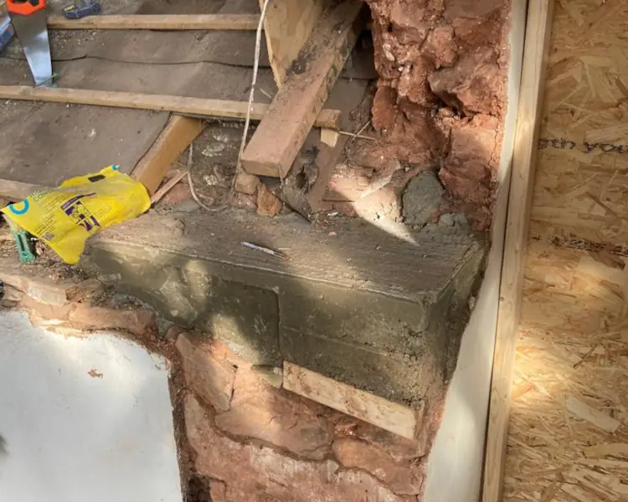
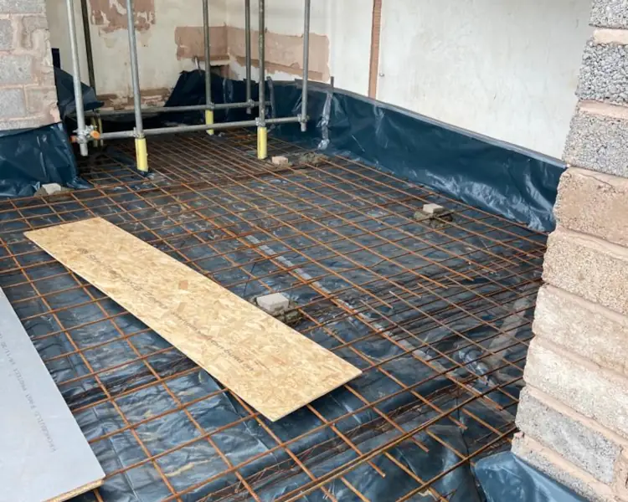
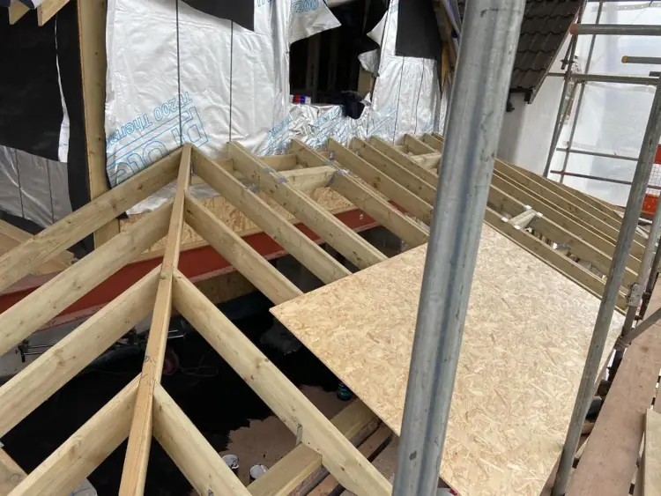
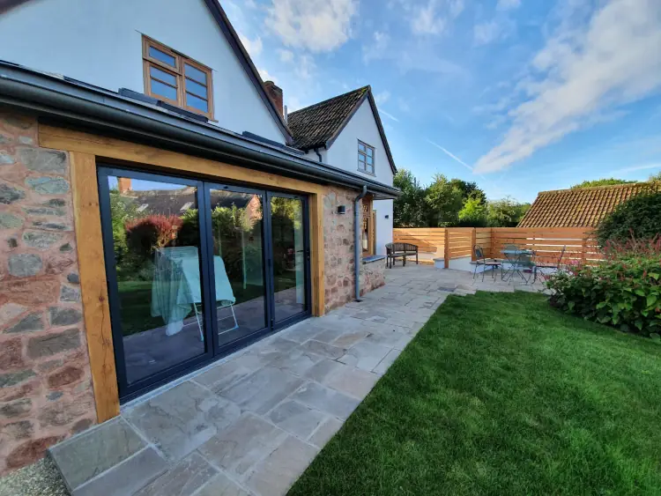
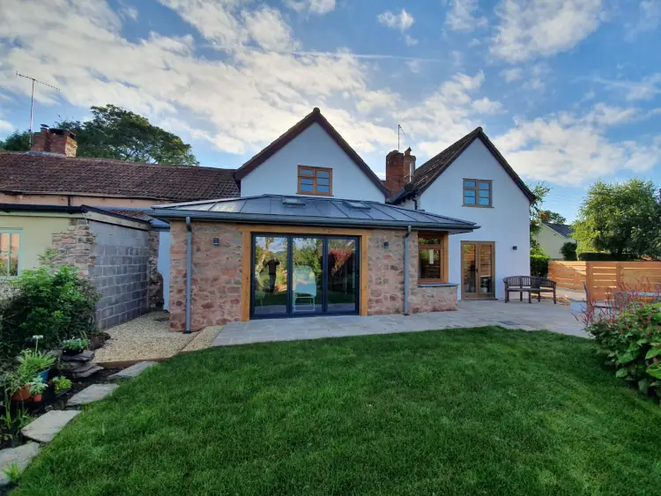
Blackdown Road 2021 (SWT)
Interior refurbishments in a property which had been seriously damaged by fire in late 2019. A full interior demolition needed to be carried out first in order to remove the ruined wall and floor materials. To secure the integrity of the building, it was decided that the internal concrete and stone walls on the first floor would be replaced by a timber framework. Due to further damage, the front aspect of the property’s roof had to be replaced. On the ground floor, Karesa re-plastered and repainted all of the walls and installed new flooring, as well as installing new kitchen and utility suites.
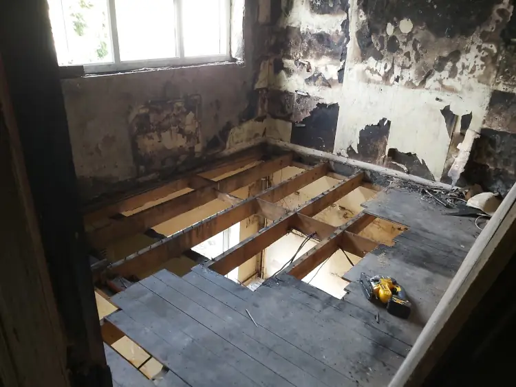
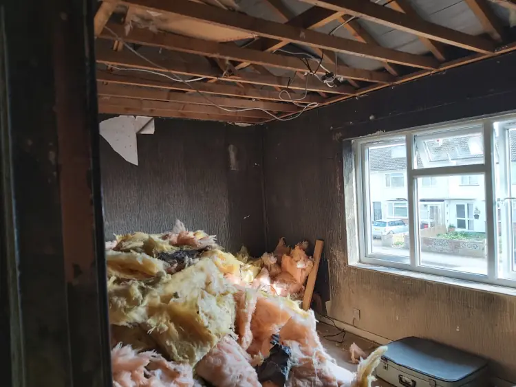
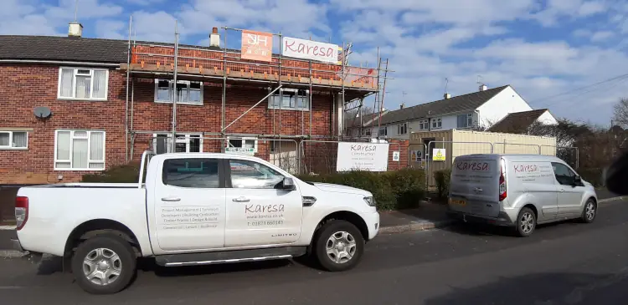
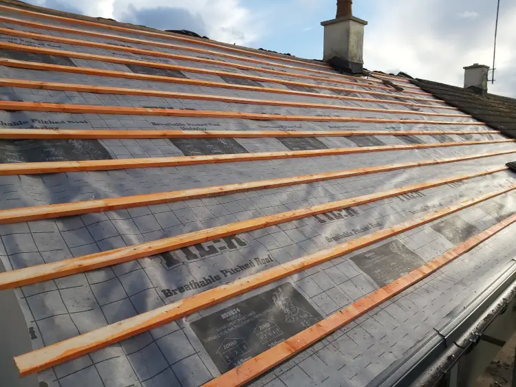
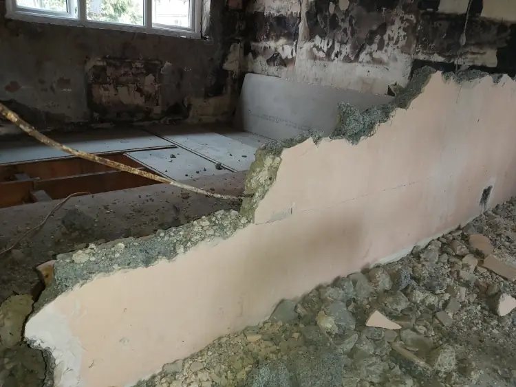
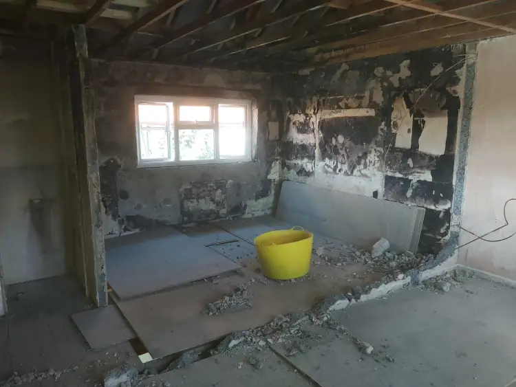
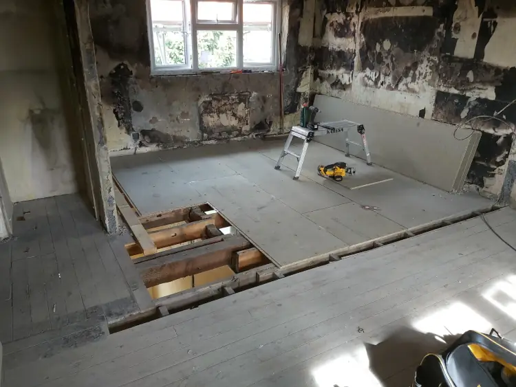
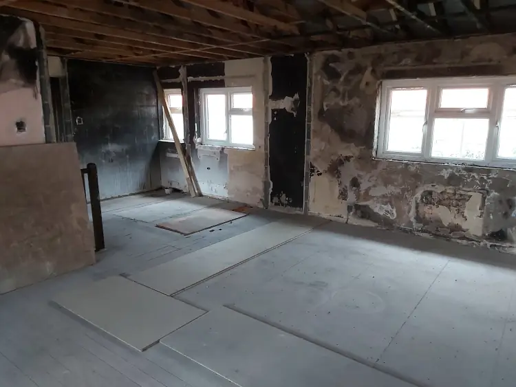
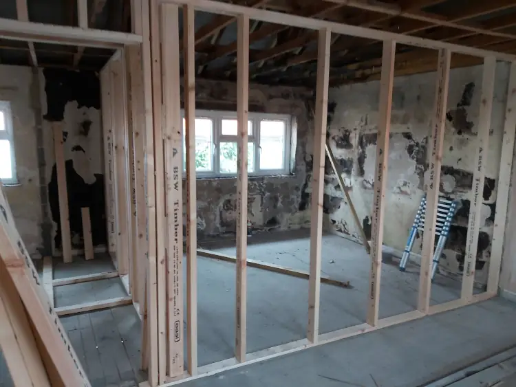
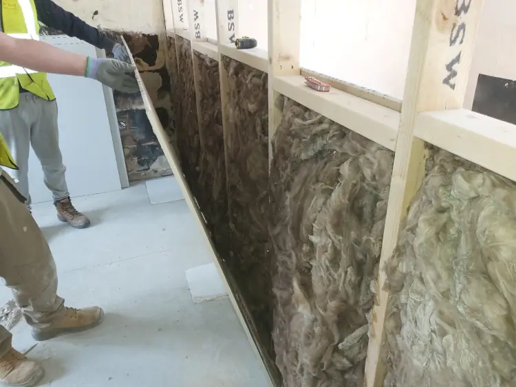
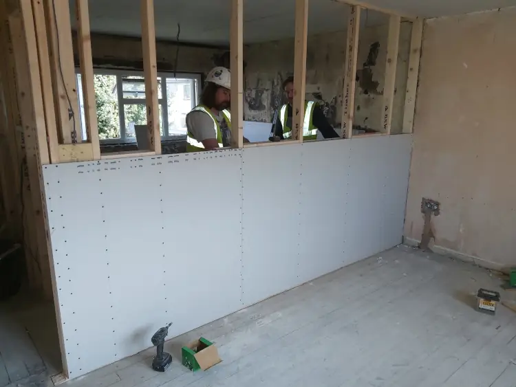
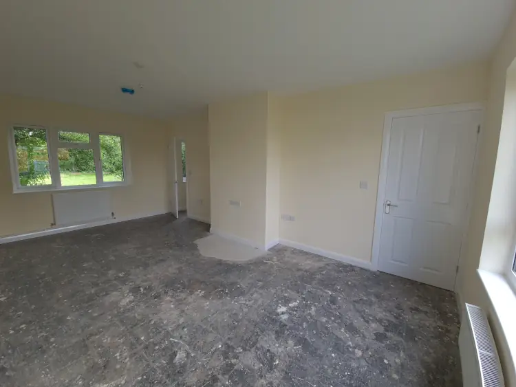
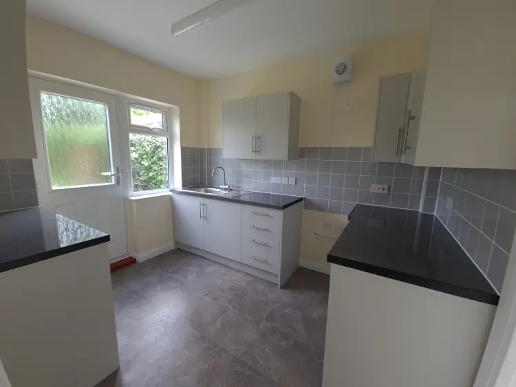
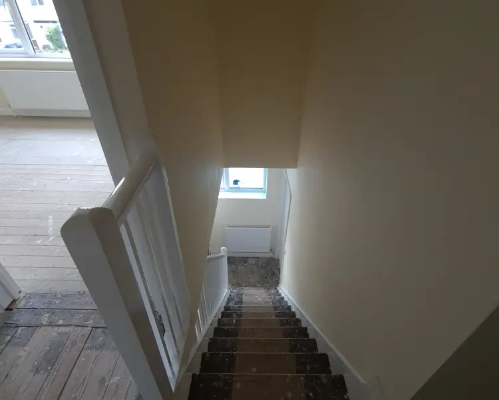
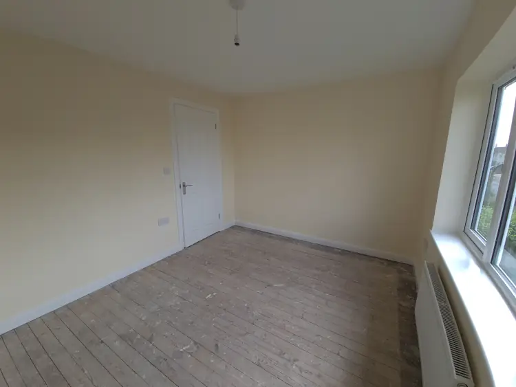
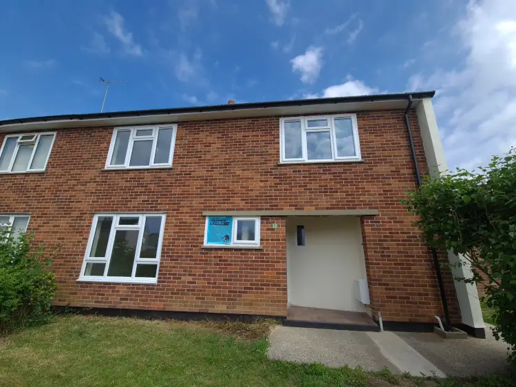
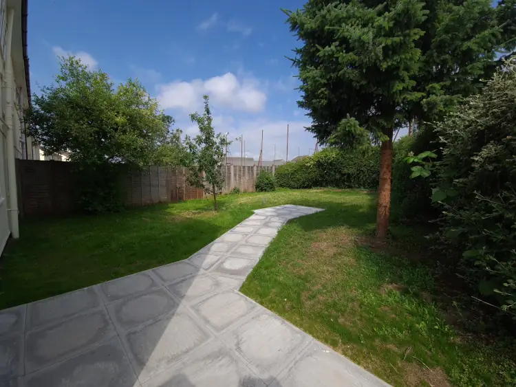
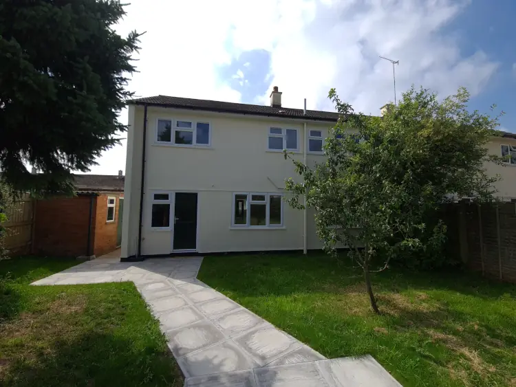
Sylvan Road 2019
Full renovation of a residential property within Wellington. The exterior walls, windows and doors were all replaced, and a new roof was fitted. We installed a new staircase and fully remodelled kitchen, as well as a single-storey rear extension. Additionally, a new timber frame and brick-fronted garage were constructed to the side of the house. Karesa also laid a new silver haze paver driveway.
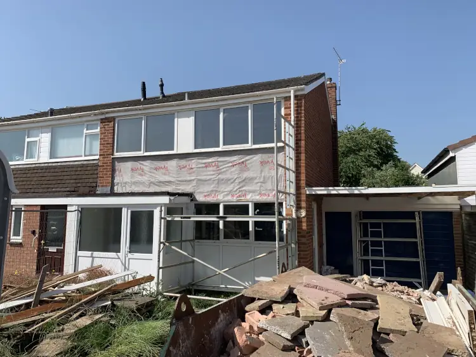
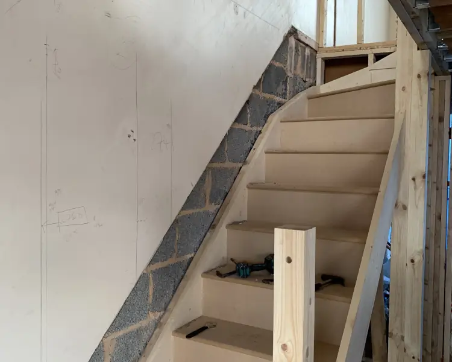
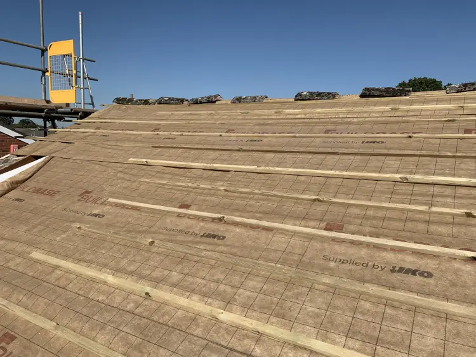
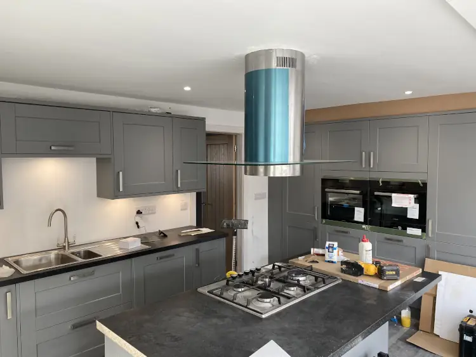
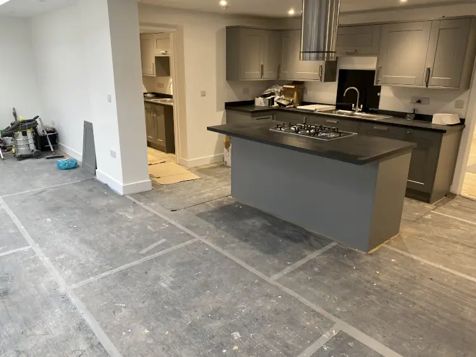
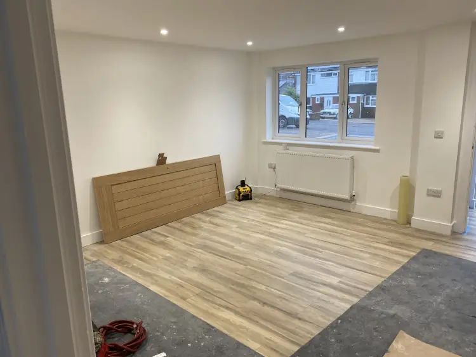
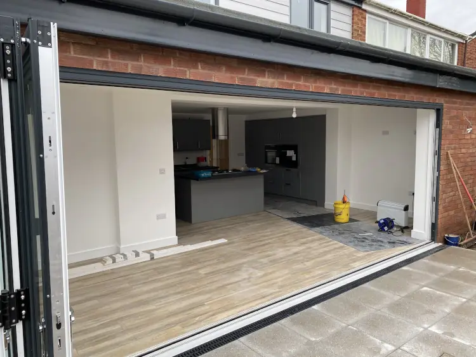
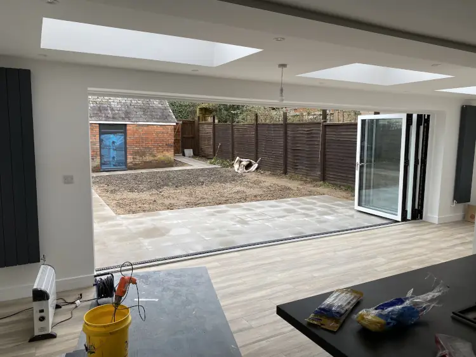
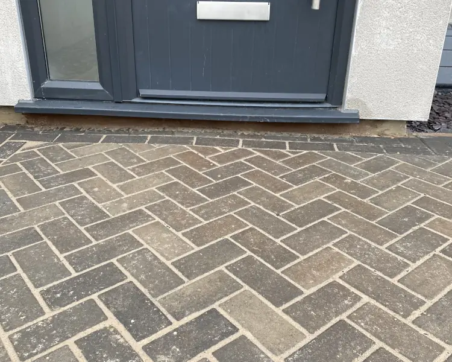
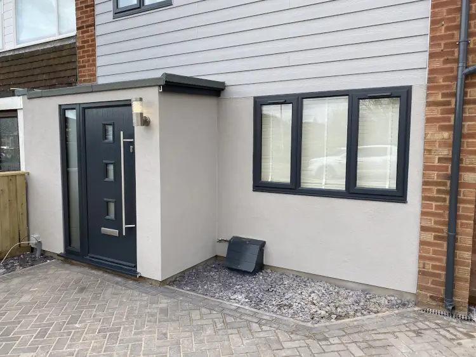
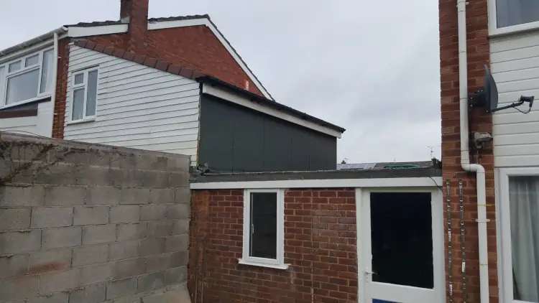
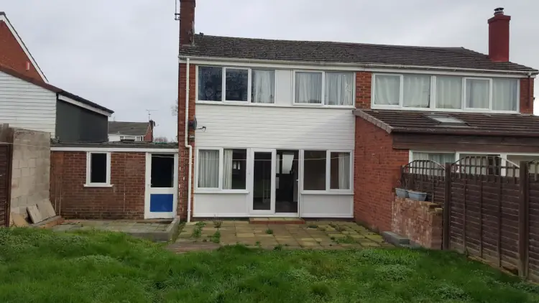
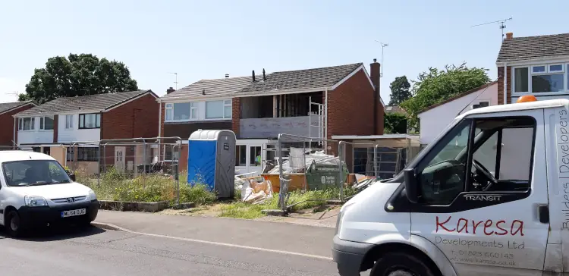
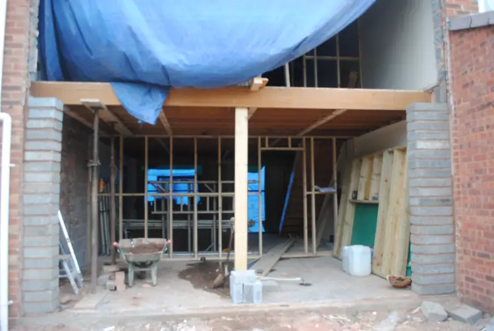
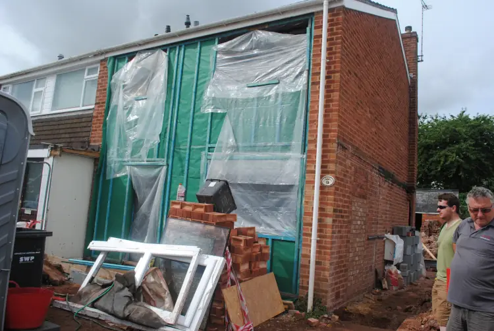
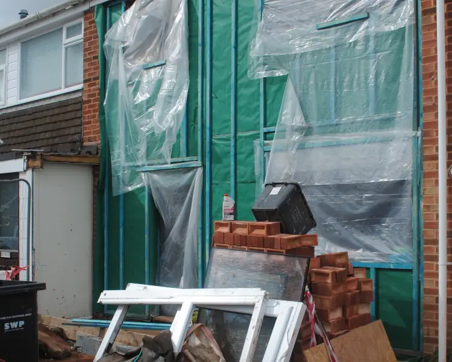
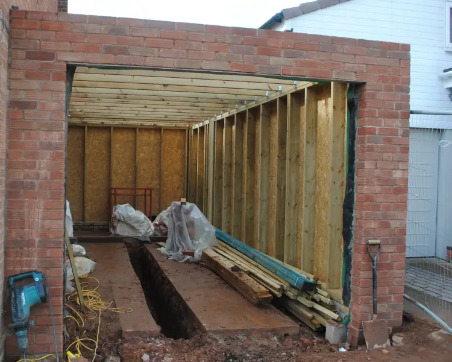
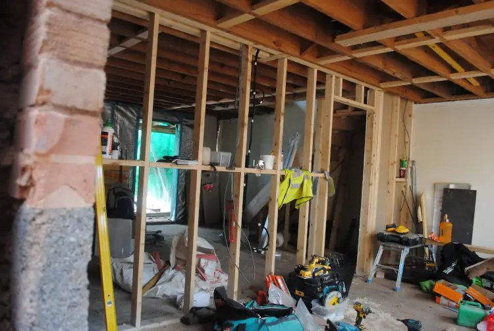
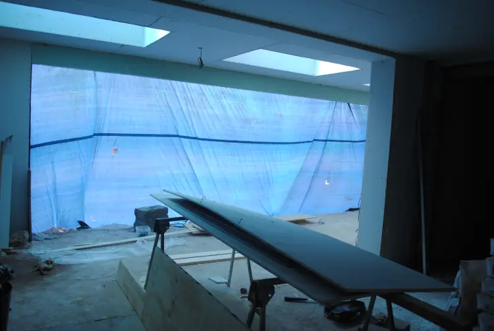
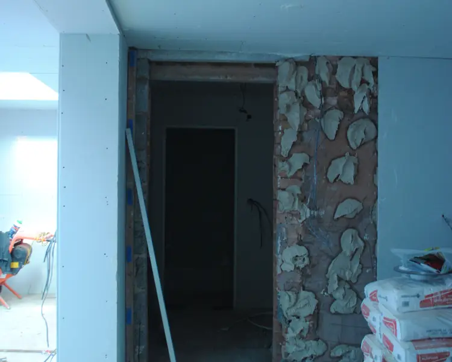
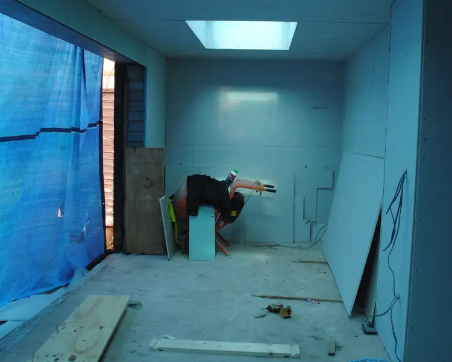
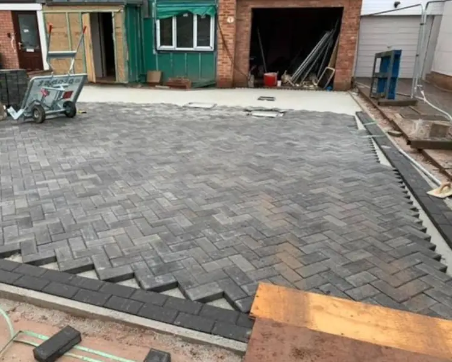
Lisieux Way 2018-2019
Karesa was initially asked by Reed-Holland Architects, on behalf of GSI ExoTec Precision (an industrial engineering company) to organise and manage detailed survey works of an existing warehouse in Taunton, to determine the state of the structural frame connections and existing foundation arrangements.
Karesa consultants sourced scaffolding and cladding contractors to remove the existing cladding to expose steel connections and appointed a structural engineer to carry out the appropriate surveys. We then appointed a core drilling contractor and geotechnical engineer, who carried out core drilling of floor slabs and probe drillings to locate the foundations.
Following on from the consultation, Karesa was asked to carry out the full refurbishment of the warehouse from its previous use. The work included replacing the exterior cladding, installing new insulation to the interior, and resealing the warehouse floor. The paving stones to the entrance of the building were also fully replaced and new tarmac was laid for the car park. We ensured full disabled access to the building by installing brand-new access ramps to all entrances, complete with secure, multi-height handrails.
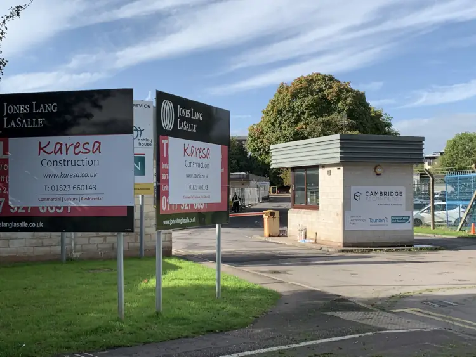
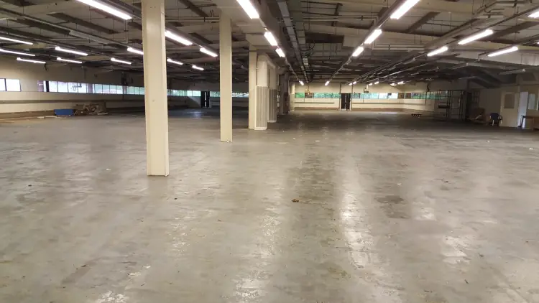
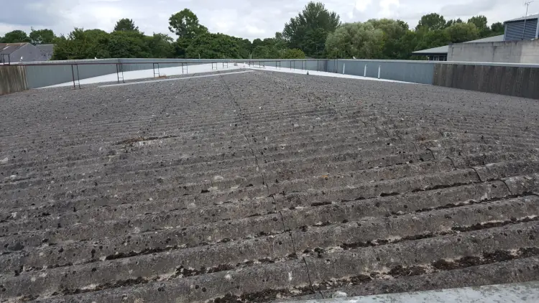
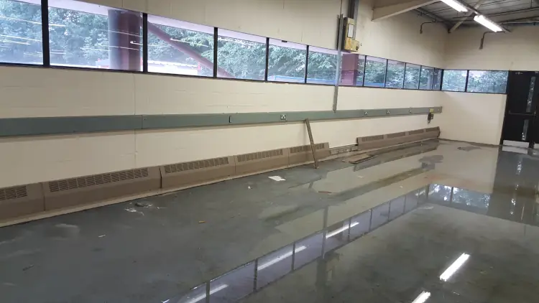
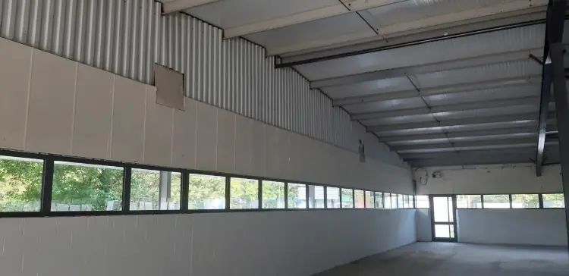
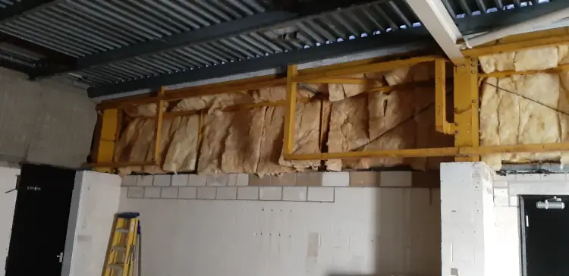
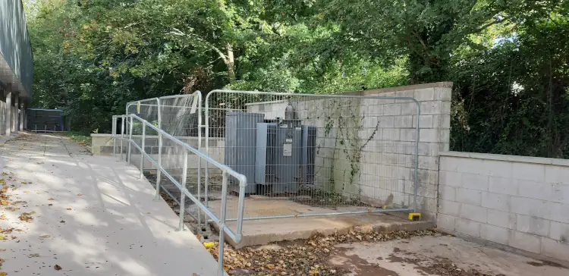
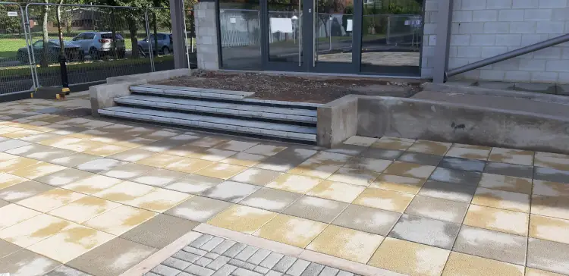
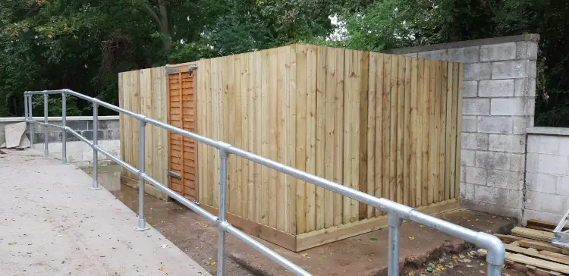
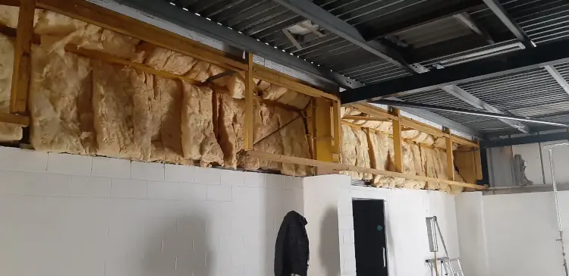
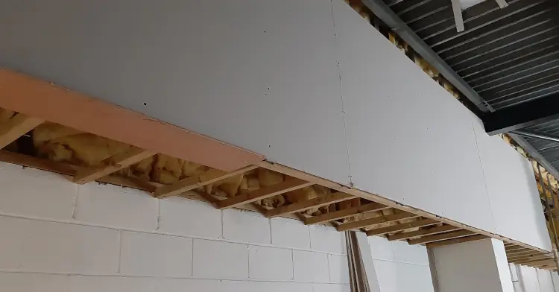
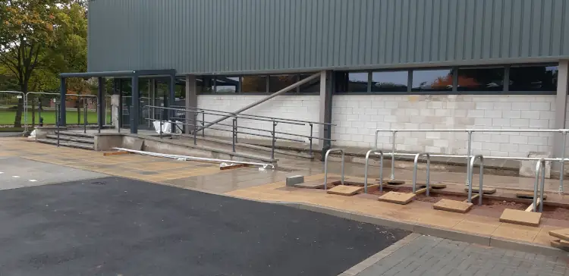
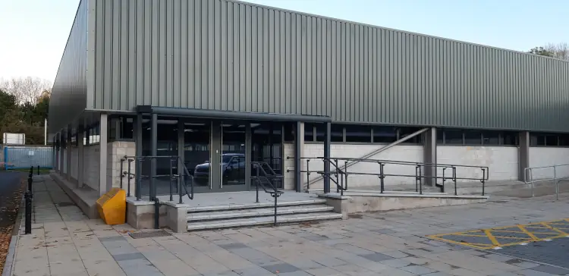
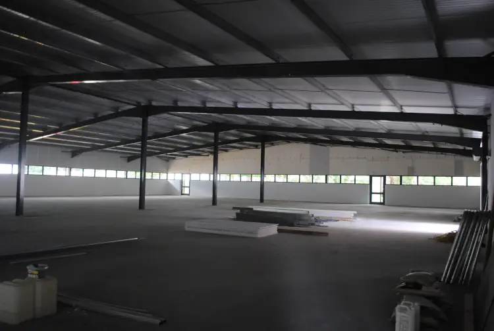
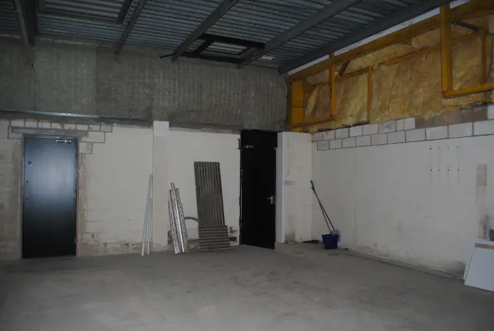
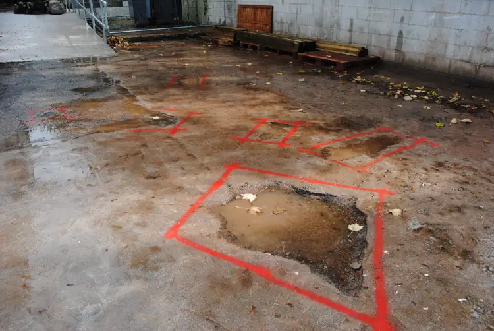
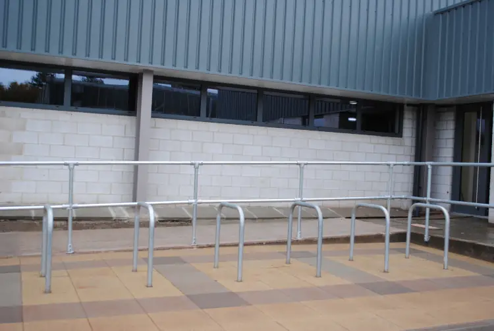
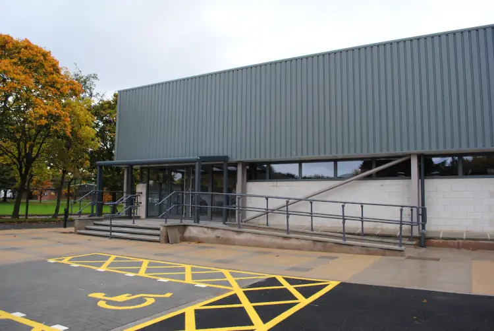
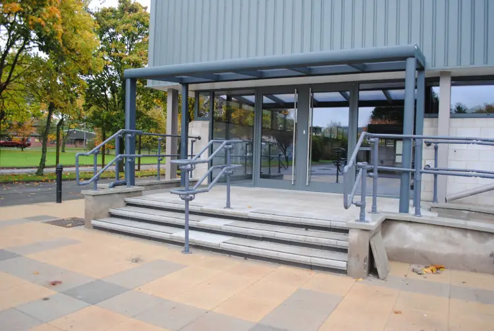
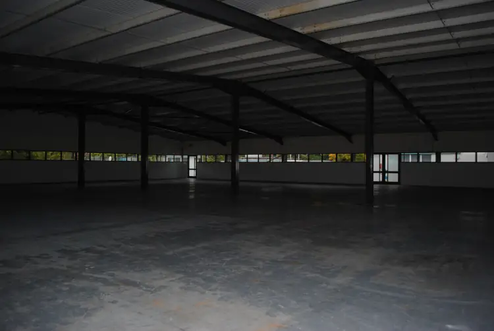
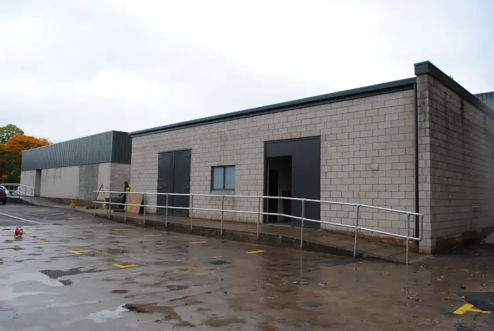
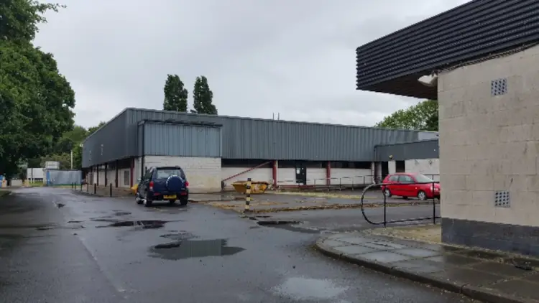
Flip Out Somerset 2017
On behalf of Flip Out, Karesa undertook the conversion of an existing warehouse into a new trampoline and soft play arena, within Chelston Business Park, Wellington. Work included designing and creating a reception area, kitchen and dining facilities, toilets (including disabled) and five party rooms. The various facilities were arrayed across the ground floor and two separate mezzanine floors.
